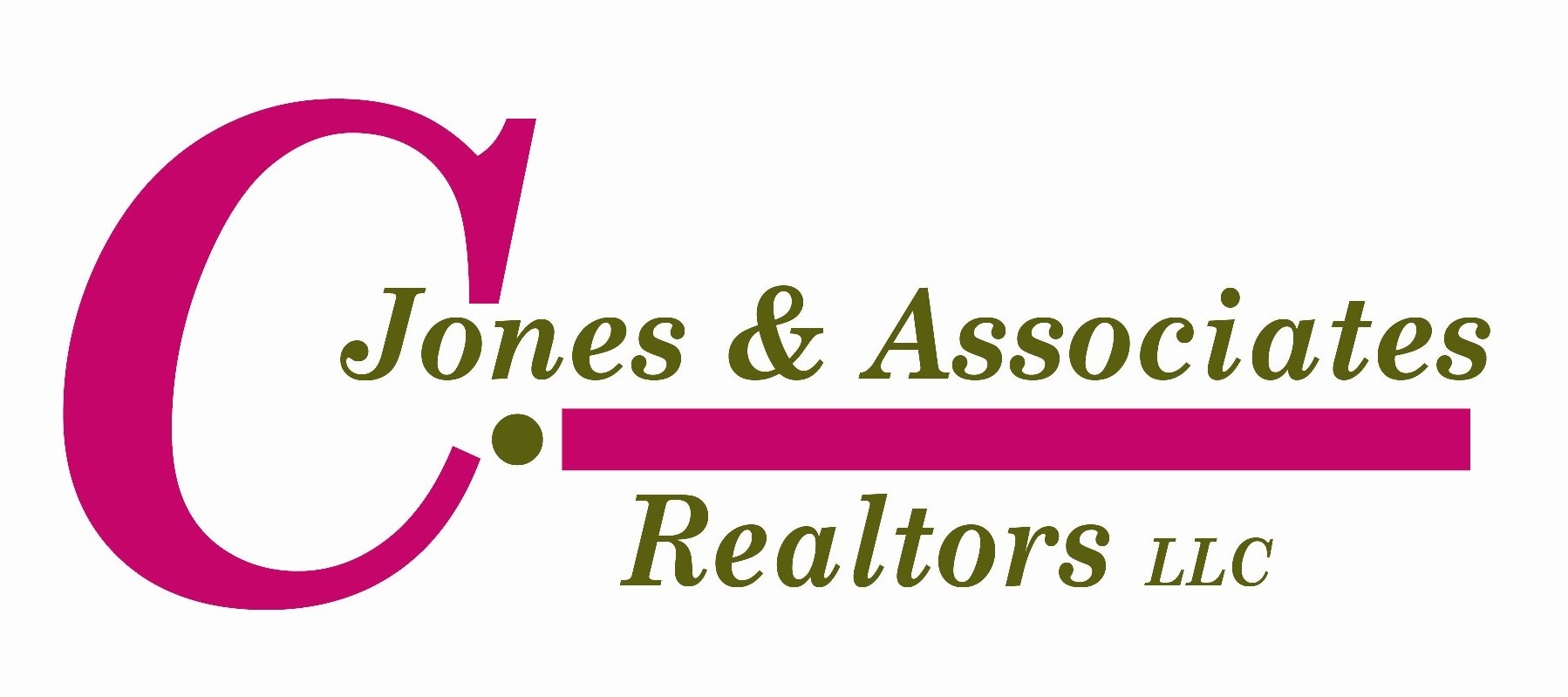Welcome to Magledt Woods! This is the First of a few Beautiful Homesites that will be available! The Asbury Model features 4 Bedrooms, 2.5 Bathrooms, and a Standard 2 Car Garage (only one shown in previous built model). Spacious Open Design provides a First Floor Study and optional teen space/ loft in lieu of a bedroom. 42"Painted or Stained Kitchen Cabinets, Breakfast Island Cabinet Workspace with overhang, Granite or Quartz Counters. LVP Floors, Stainless Steel Appliances, Recessed Lighting Package, and so much more! Pictures are representative of a previously built like model and may show additional options.
MDBC2097918
Single Family, Single Family-Detached, Colonial
4
BALTIMORE
2 Full/1 Half
<1--2%
-->
0.68
Acres
Electric Water Heater, Public Water Service
Vinyl Siding
Public Septic System
Loading...
The scores below measure the walkability of the address, access to public transit of the area and the convenience of using a bike on a scale of 1-100
Walk Score
Transit Score
Bike Score
