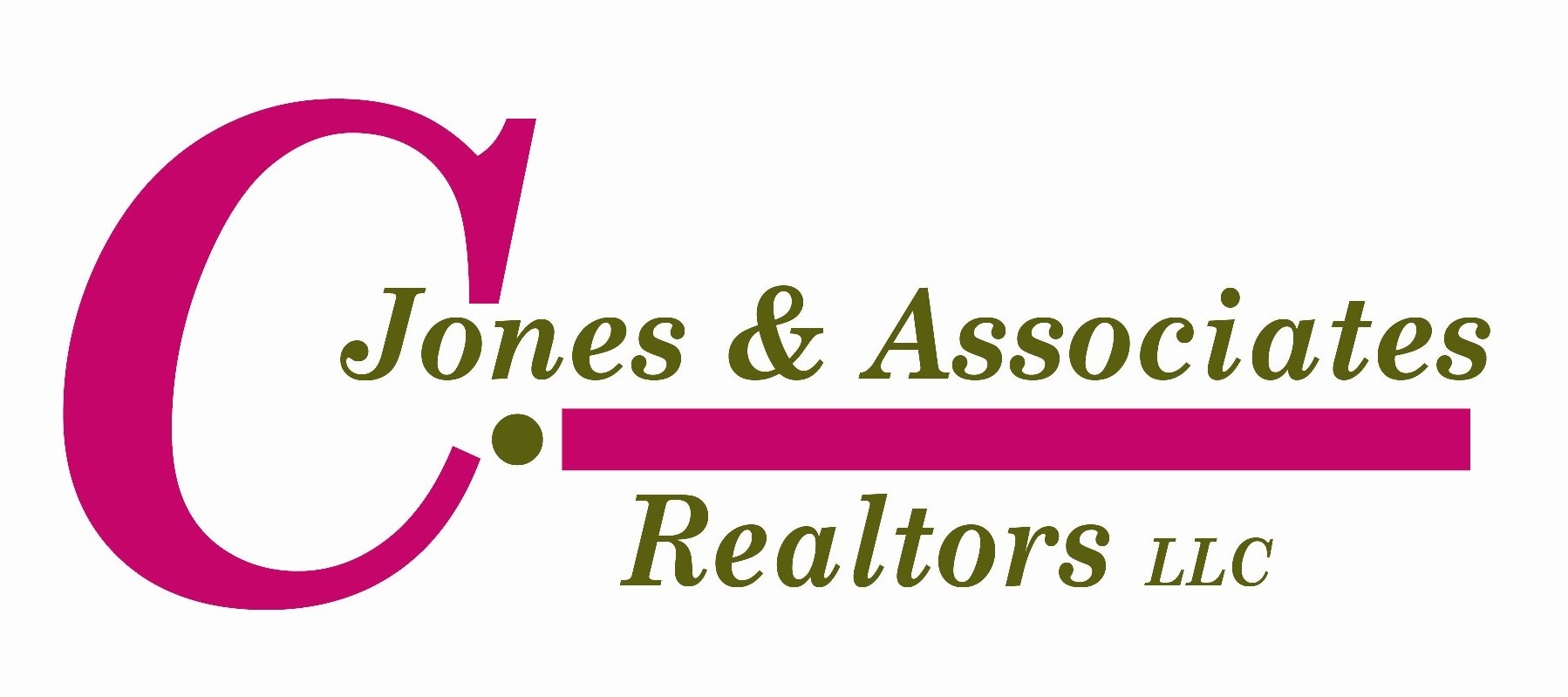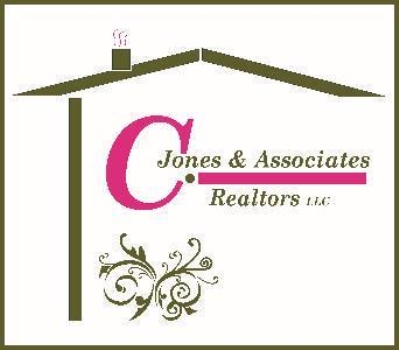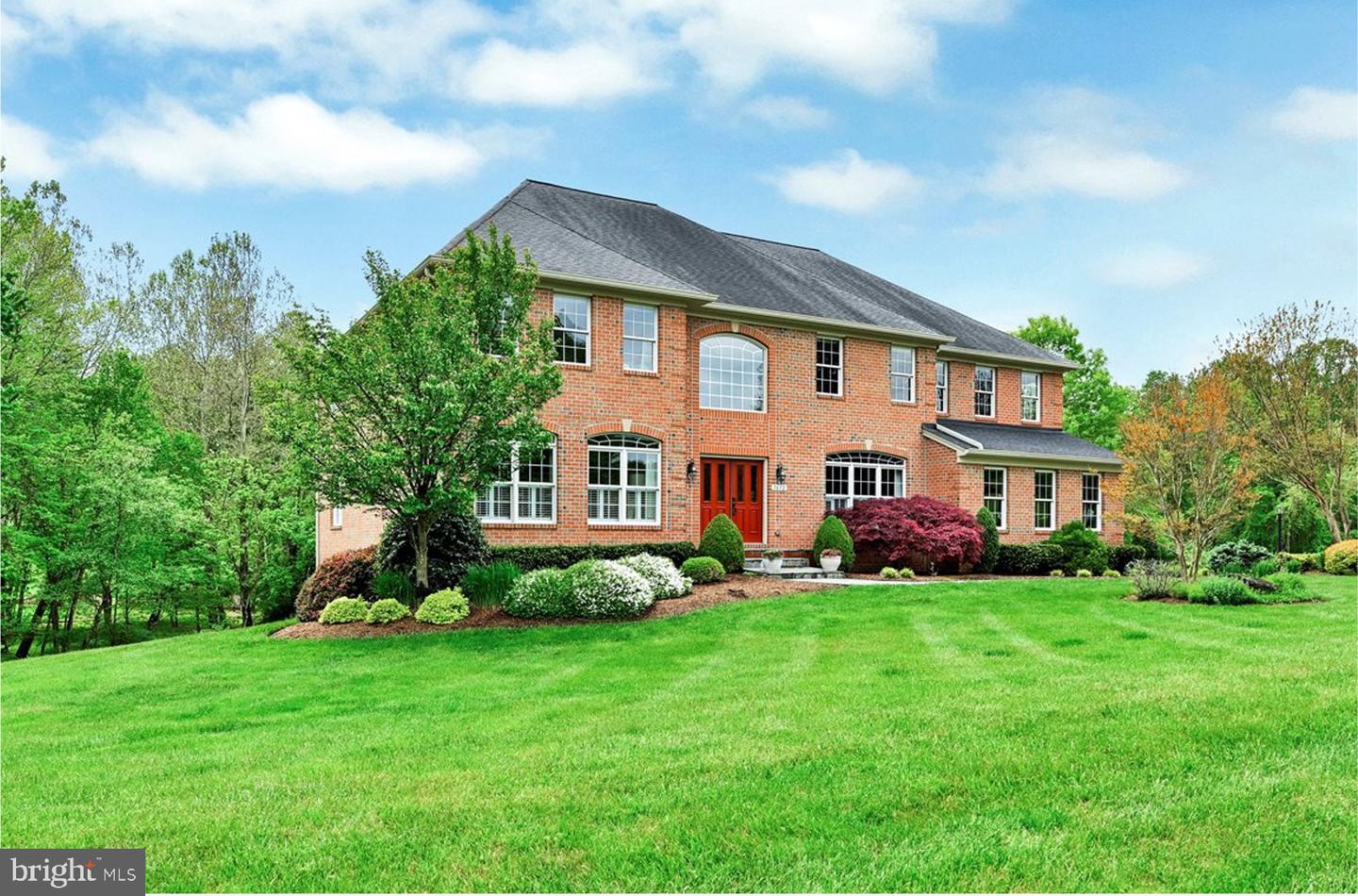Quality CUSTOM built home with 7936 finished square feet is sited on 2.43 PRIVATE ACRES in Regentâs Ridge. The perfect blend of ELEGANCE AND COMFORT. Upon entering the home, the colossal grand foyer is sure to impress; framed by the living room, dining room and family room, creating superb flow to this OPEN FLOOR PLAN. A double door entry, architectural details and an abundance of windows create a bright and open space on the main level. The family room has a cove ceiling and propane fireplace. STUNNING KITCHEN RENOVATION- Jenn-Aire stainless steel appliances, including a French door refrigerator, beverage fridge, double oven, 42â Landmark Cabinetry, recessed lighting, Italian marble countertops, HARDWOOD flooring and the perfect 2 level island with seating, storage, and downdraft induction cooktop. The breakfast room opens to the delightful SUNROOM with walls of windows and access to the composite deck running the length of the home; easily becoming a favorite spot to relax, unwind and enjoy the views. A DROPZONE is off the kitchen with entry to the garage, powder room, laundry room and double door closet. MAIN LEVEL BEDROOM with walk-in closet and full bath, currently used as a home office completes the first floor of the home. Take the curved staircase from the foyer or BACK STAIRCASE off the kitchen to the upper level. Catwalk with views out the palladium window and foyer as well a reading nook are found in this circular hallway leading to the 5 upper-level bedrooms. Dreams come true in the RECENTLY RENOVATED primary suite! Your private retreat features a 20â x 18â bedroom with hand scraped HARDWOOD FLOORS, 17â x 16â sitting room, luxurious spa bath. Double custom vanity with extraordinary storage, PORCELAIN HEATED FLOORS, quarry cast sinks and free-standing soaking tub, fabulous, oversized shower with 2 shower heads, PEBBLESTONE FLOOR and accent wall. Phenomenal space in the 15â x13â walk in closet with furniture grade cabinetry and shelving. Four additional spacious bedrooms, all with walk-in closets, and 2 additional full baths complete the upper level. Whether entertaining a crowd or enjoying family time the lower level is ready to deliver! Seating area with a KITCHENETTE AND BAR, massive game room for ping pong AND pool table (which convey!), impressive HOME THEATER ROOM with recliners and a home gym! This level has it all! Additional amenities include dual zone HVAC, 3 car side entry garage, custom plantation shutters, Andersen windows and the list goes on!
MDHR2022182
Single Family, Single Family-Detached, Colonial
6
HARFORD
4 Full/2 Half
2004
2.5%
2.43
Acres
Sump Pump, LP Gas Water Heater, Well
Brick
Loading...
The scores below measure the walkability of the address, access to public transit of the area and the convenience of using a bike on a scale of 1-100
Walk Score
Transit Score
Bike Score
