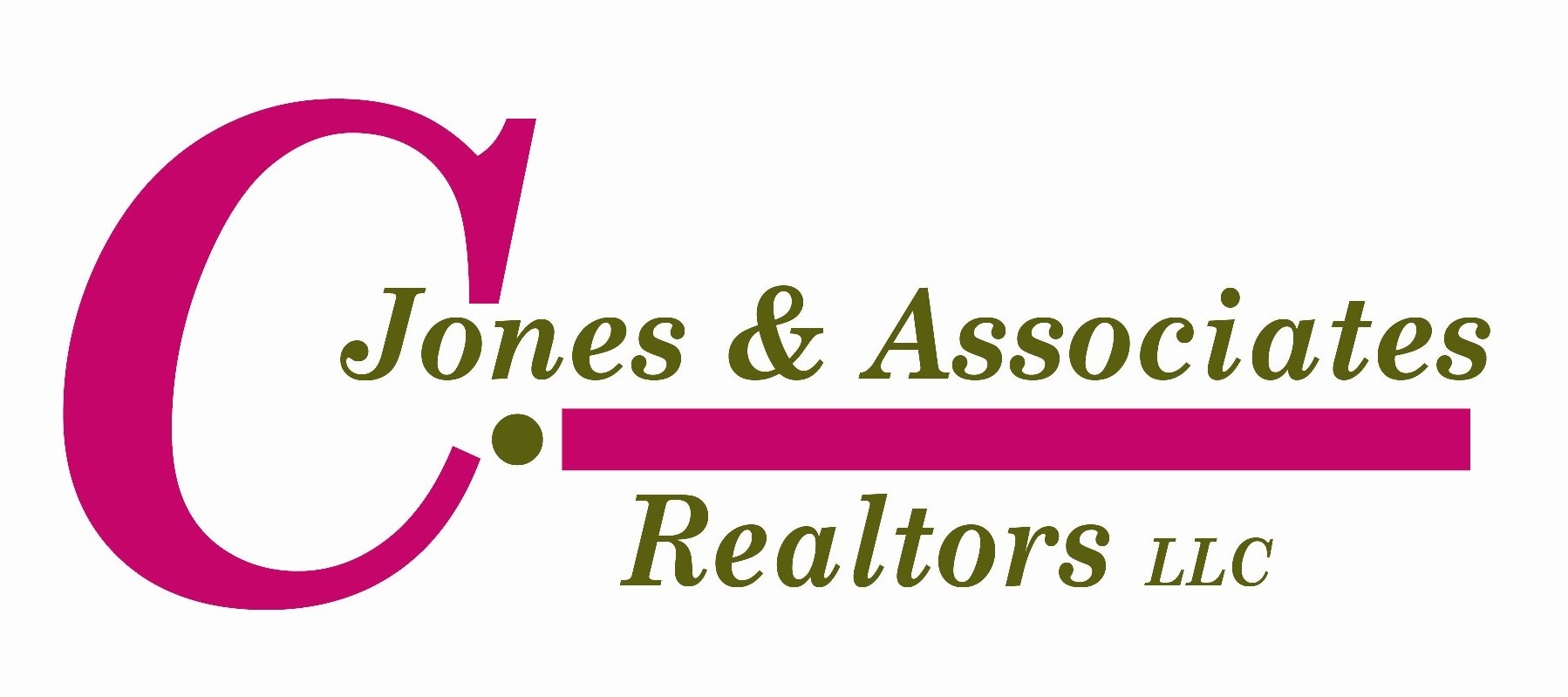Welcome to Hampton II in the coveted Perry Hall Ridge community, where your dream home awaits. This Craftsman-style gem features 4 bedrooms, 3.5 baths, and countless elegant touches that invite you to explore every corner. As you approach, the inviting front porch beckons you inside. Step through the door to the main level, where the foyer greets you with warmth and style. To your left, the formal dining room catches your eye with its stunning coffered ceilingâperfect for hosting intimate dinners and celebrations. Continuing through, you'll discover the heart of the home: the kitchen. This chefâs paradise boasts a spacious island with a breakfast bar, ample cabinet space, sleek stainless steel appliances, recessed and pendant lighting, and luxurious quartz countertops. Adjacent to the kitchen is a bright and airy breakfast area, with a sliding glass door that opens to a potential outdoor deckâideal for morning coffee or evening relaxation. The kitchen seamlessly flows into the cozy family room, creating an open and inviting space for everyday living and entertaining. Ascend the stairs to the upper level, where French doors lead to the luxurious primary bedroom. This serene retreat features a ceiling fan, coffered ceiling, a generous walk-in closet, and an en-suite bath complete with dual vanity sinks, a stall shower, and a private water closet. Down the hall, you'll find Bedrooms 2, 3, and 4, each with plush carpeting and ample closet space. Bedroom 2 even includes a walk-in closet for added storage. A convenient laundry room with a vinyl front-loading washer and dryer and a full bath with dual vanity sinks and a tub/shower combo round out the upper level. The lower level offers even more living space with a versatile den or guest room, accessed through elegant French doors. This area features comfortable carpeting and recessed lighting, providing a perfect space for relaxation or work. The family/recreation room on this level offers additional space for activities and gatherings, complete with walkout stairs leading to the rear yard. A full bath with a tub/shower combo completes this level, ensuring comfort and convenience for guests. Outside, the tranquil rear yard offers a serene escape, while the 2-car attached garage, concrete driveway, and on-street parking provide ample space for vehicles. Situated in a charming cul-de-sac neighborhood with only 21 homes, this property combines community warmth with modern comfort. Experience the perfect blend of elegance and functionality in the Hampton II. Schedule a viewing today and let this exceptional home welcome you in
MDBC2101646
Single Family, Single Family-Detached, Craftsman
4
Nottingham
BALTIMORE
3 Full/1 Half
2023
<1--
-->
0.15
Acres
Hot Water Heater, Sump Pump, Electric Water Heater
Vinyl Siding, Stone
Public Sewer
Loading...
The scores below measure the walkability of the address, access to public transit of the area and the convenience of using a bike on a scale of 1-100
Walk Score
Transit Score
Bike Score
